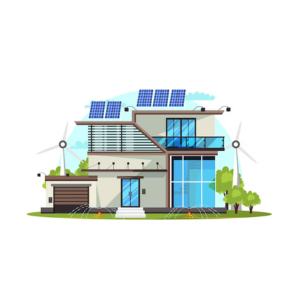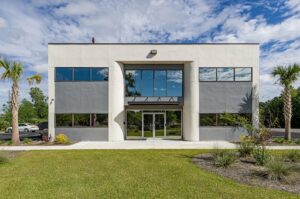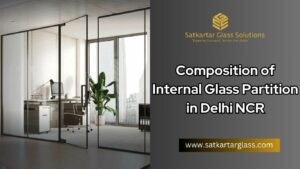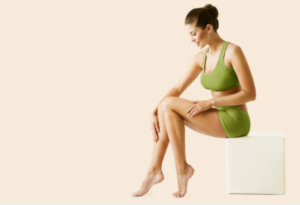Introduction
The cosmopolitan city of Melbourne, Victoria is increasingly embracing sustainable and energy-efficient building practices. Passive house construction has seen a notable rise in popularity throughout the region in recent years. This building technique emphasizes heavily-insulated and virtually air-tight envelopes to provide optimal energy efficiency and comfort. As both climate change concerns and energy costs continue to mount, more homeowners and developers in Melbourne are looking to passive houses as smart, future-focused investments.
What Are Passive Houses?
Passive houses adhere to exacting standards to minimize energy requirements for heating and cooling. Key features of passive home construction include:
- High levels of insulation – Walls, roofs and floors are enveloped in thick insulation to prevent heat transfer.
- Airtight envelopes – Any gaps or cracks in the exterior envelope are thoroughly sealed to prevent air leakage.
- High performance windows – Insulated, multi-layered windows with low U-factors minimize heat loss.
- Ventilation system – A mechanical heat recovery ventilation system provides fresh, pre-warmed air and improves air quality.
- Orientation and shading – Passive solar design principles optimize solar gain through strategic orientation and shading.
- Thermal bridge free construction – Insulation is installed thoroughly and consistently to minimize thermal bridging.
The result is a building that requires very little energy input to maintain comfortable temperatures year-round. By facing large window areas toward the equator, passive solar gain during winter is maximized. The thick insulation envelope retains this free warmth while preventing unwanted heat transfer out, significantly reducing or even eliminating the need for conventional heating and cooling systems.
The Passive House Standard
Passive house buildings are designed to meet exact specifications as defined by the Passive House Institute. To be certified as a passive house, a building must:
- Have an annual heating/cooling demand of not more than 15kWh per meter squared of floor area.
- Use no more than 120kWh in total of primary energy per meter squared of floor area per year for all energy applications.
- Have an airtight building envelope and efficient heat recovery ventilation system.
While attaining full passive house certification requires strict adherence to these criteria, many buildings incorporate passive house principles without achieving full certification. The core goals remain the same: to drastically increase energy efficiency and reduce ecological footprint.
Growth in Melbourne
Passive homes are well-suited to Melbourne’s temperate climate. The region sees ample sunshine and rainfall throughout the year and has relatively low yearly temperature extremes. These conditions make it realistic to harness the sun’s energy in winter and retain coolness in summer.
Several recent residential developments in Melbourne have embraced passive house construction methods, including The Commons in Brunswick which became Australia’s first apartment complex fully certified to the Passive House Standard. Other passive developments like Nightingale Housing’s The Commons demonstrate the style’s applicability to higher density urban housing.
The municipal Council of Moreland has been a leader in incentivizing and streamlining the passive house development process. They offer financial rebates up to $15,000 for residential projects incorporating passive principles along with other sustainability initiatives. This has catalyzed more widespread adoption of the passive house approach.
The Outlook for Passive Houses
Passive house principles offer home and building owners long-term savings and comfort along with ecological benefits. As both Passive House Builders professionals and public awareness increase locally, the region is poised to become a true leader in cutting-edge building techniques.
If current trends continue, passive houses may become commonplace throughout Melbourne and a model for energy-efficient design across Australia within the next decade. Though constructing to the full Passive House Standard remains relatively rare in the country, it is increasingly recognized as a viable method and smart investment. Passive house know-how continues to spread as more firms receive training in these principles.
With their thick insulation, high-performance windows and near airtight envelopes, passive buildings represent the future of housing. Melbourne’s receptive environment for energy-efficient design and construction makes it an ideal location for this building style to flourish. Though passive techniques require higher upfront costs, they pay long-term dividends in energy savings and environmental benefits. For homeowners, architects and builders with an eye to the future, passive principles offer solutions that are innovative, sustainable and cost-effective.



